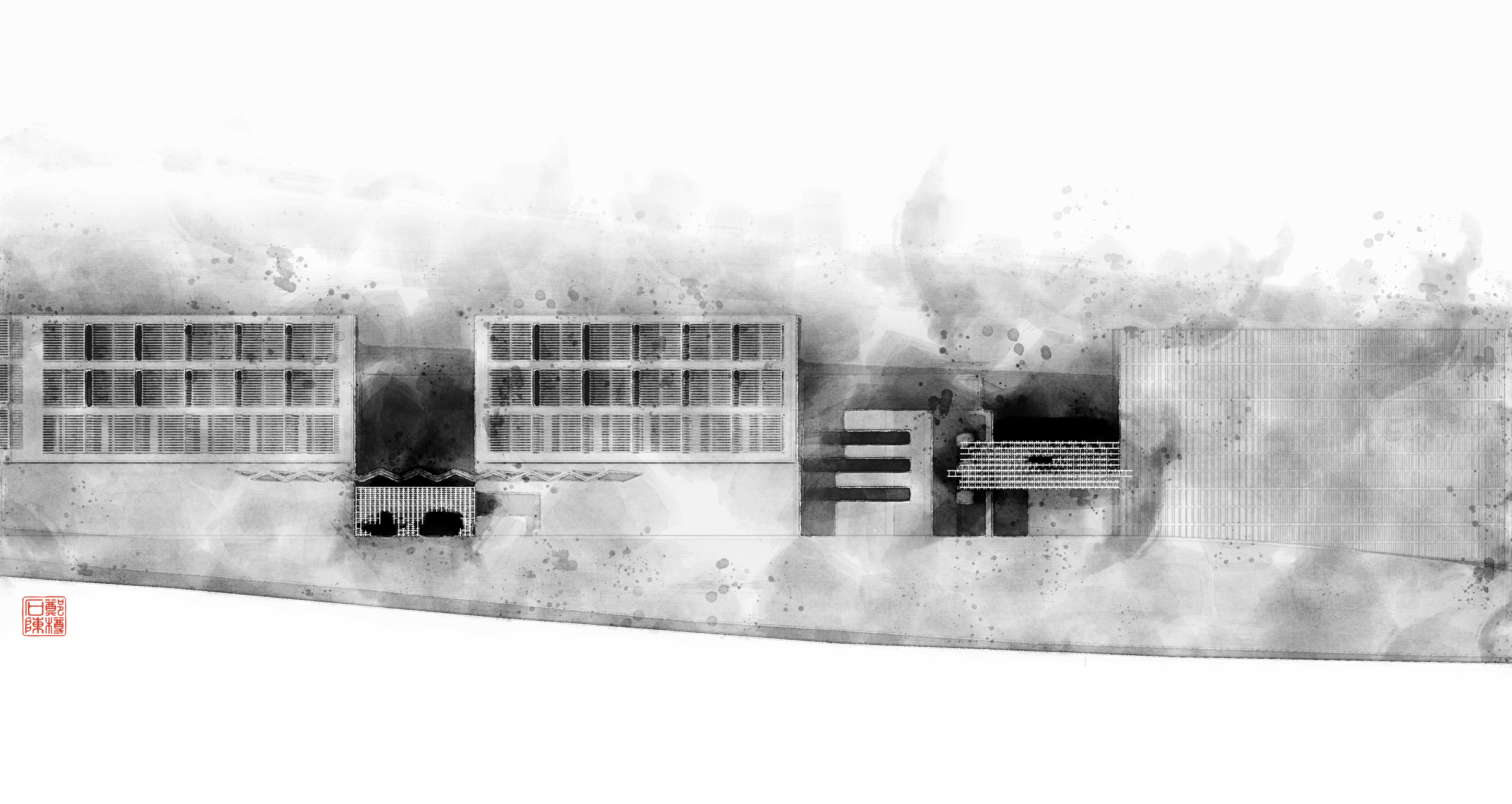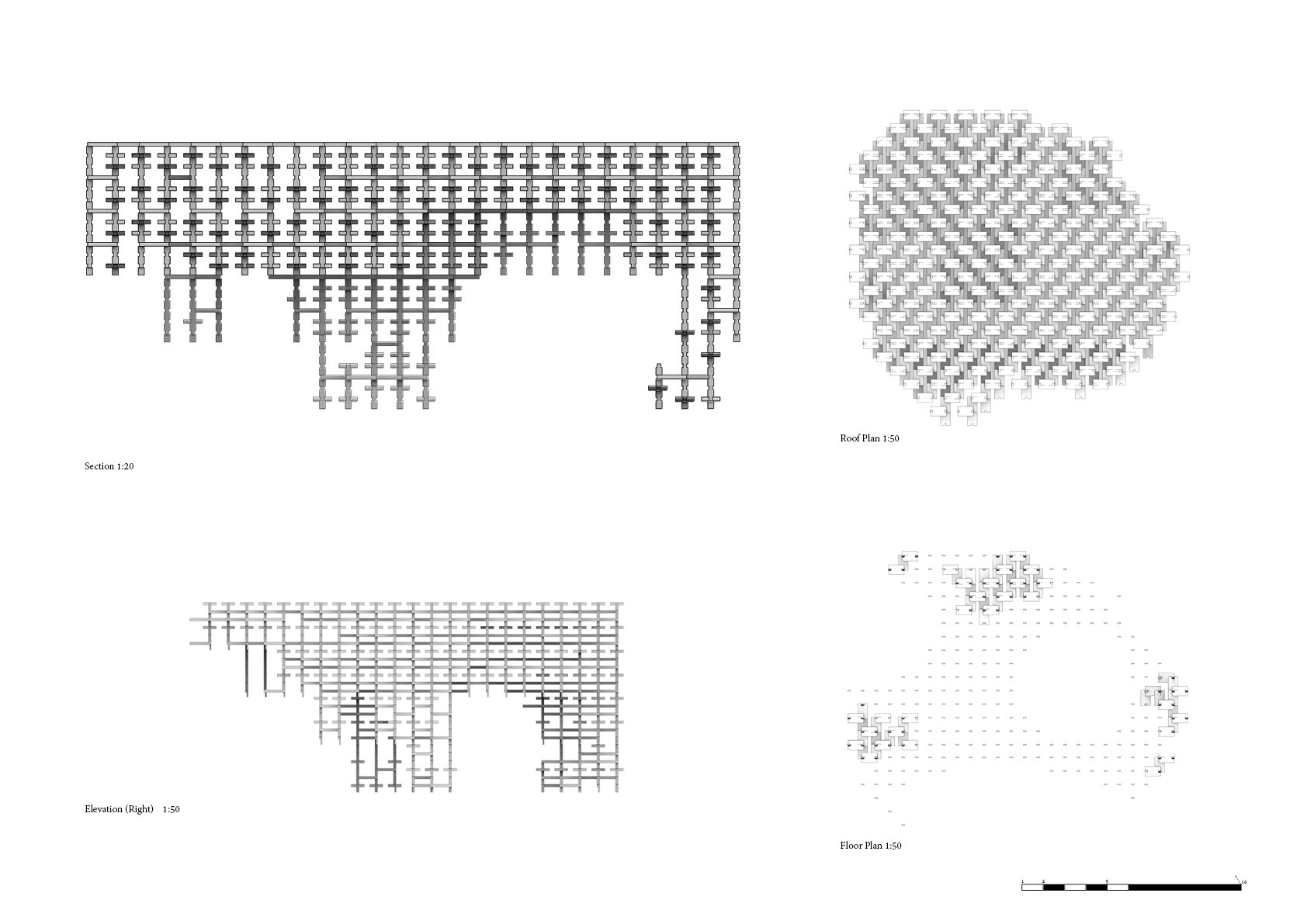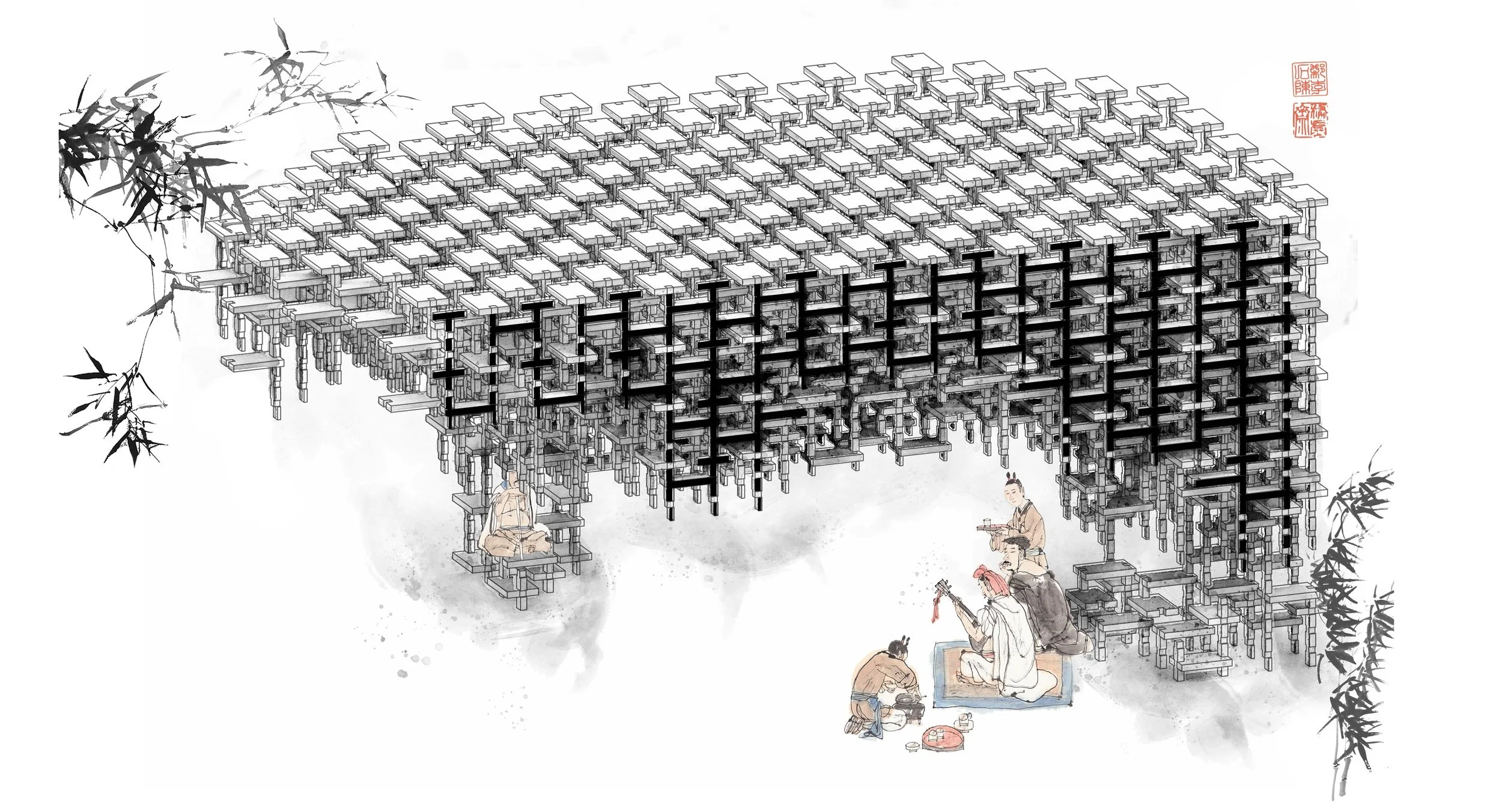
bamboo grove
architectural concept and branding
A conceptual dual-structure experience: a bridge and a pavilion, a spatial and sculptural exploration to celebrate the architectural qualities of the bamboo grove which served as the metaphysical anchor of the Seven Sages.
The Bamboo Grove aims to augment and integrate seamlessly with the school campus infrastructure, creating a didactic experience of journey that operates to induce a continuous cycle of wonder and reflection for the students. As the moral heart of a school, the Bamboo Grove establishes a composition of meandering paths and breakout spaces, set within the existing context to inspire wandering, meeting and reflection.
Taking inspiration from the trail path through a bamboo grove, the bridge marks the immediate beginning of a student’s journey as he exits the studio- a representation of his formal education. Walking through a bamboo grove is a complex and transcendental experience of wandering and exploration: it sets the tone for the pedagogic journey ahead. The bridge curates a series of ephemeral glimpses as one meanders across the bridge. Through differing visual porosity, and the alternative pathways across the bridge, the journey encourages a sense of exploration and awe, encouraging users to be more attentive to the world around them and to take pleasure in the journey. The twisted arch structure not only contributes to the bridge’s structural integrity: it is a sculptural amalgamation of the meandering paths, twin staircases to link the two floors and integrated seating.
The Pavilion marks the end of the journey. Inspired by the natural elements of the glade clearing within a bamboo grove, the pavilion attempts to recreate the atmospheric qualities that encourage intimate gathering and quiet introspection.
To an approaching visitor, the cavernous yet porous form manages to at once envelop and link the interior and exterior, creating a spillage that disturbs the perceived boundary. The large overhangs create a visual and emotional interference and frustration, creating anticipation and suspense on the approach. Upon crossing through the threshold in space, the visitor finds himself in a clearing of sorts: the interior walls organically warp and distort to create spaces encouraging different interactions within them. The modules around the columns holding up the canopy provide intimate opportunities to gather, connect and rest. This space is designed to provide students a place to converse and rest while subtly being integrated with nature, setting a calming mood. Further within, a large cantilevered shelter extends visually outwards, framing the world beyond from within.




