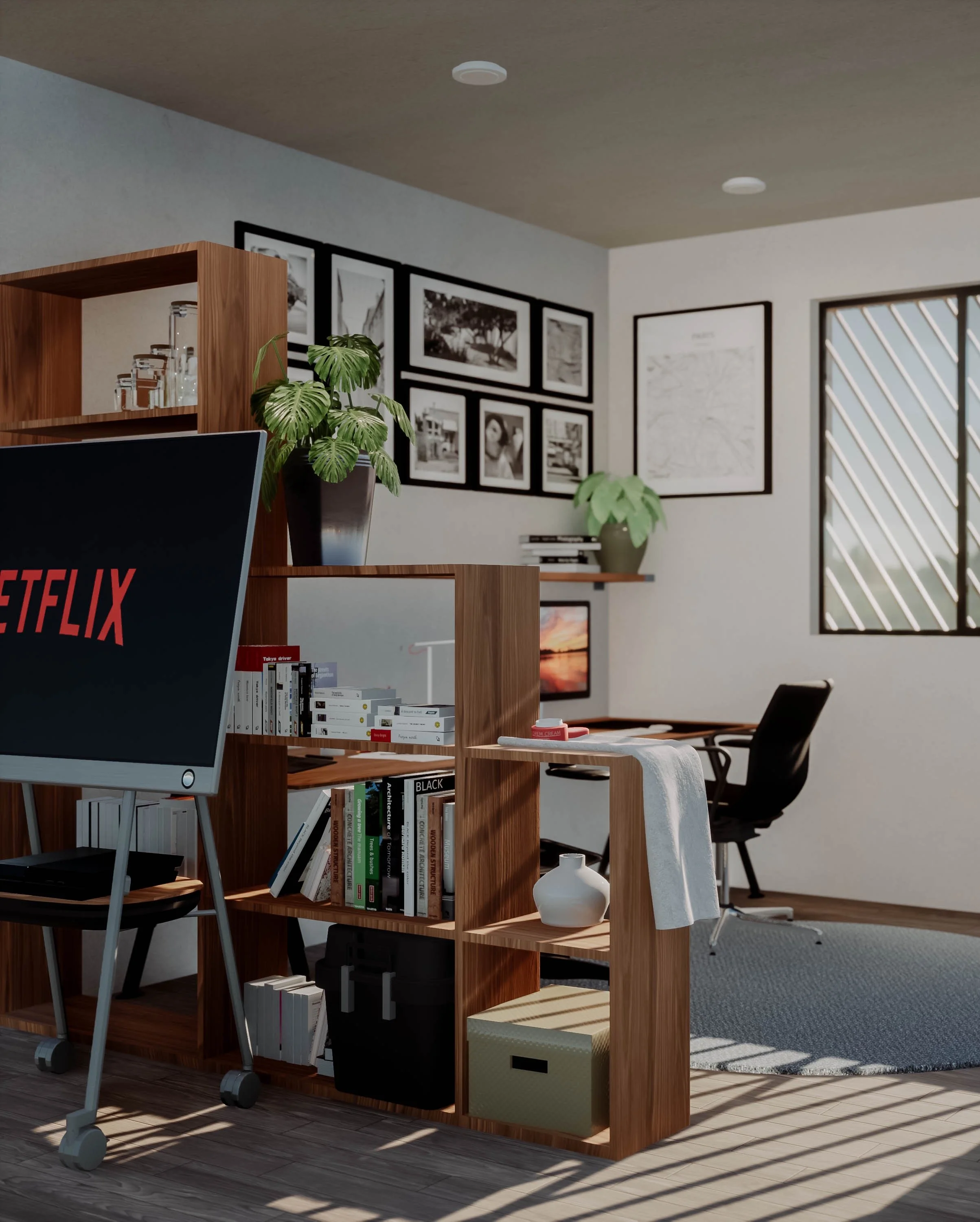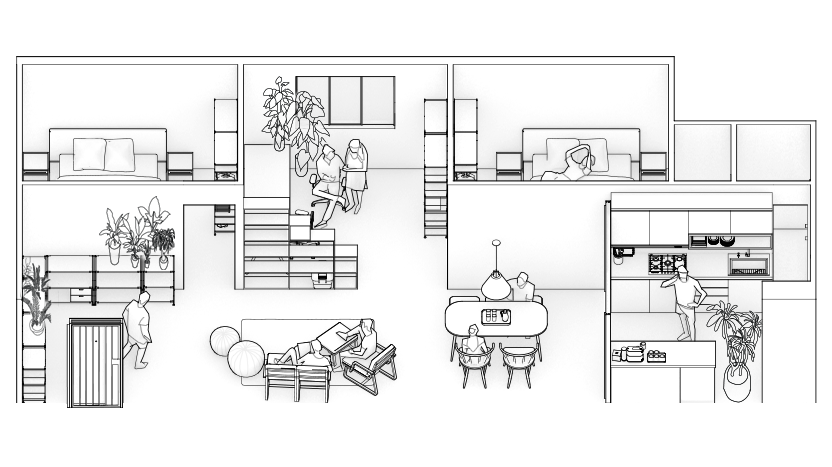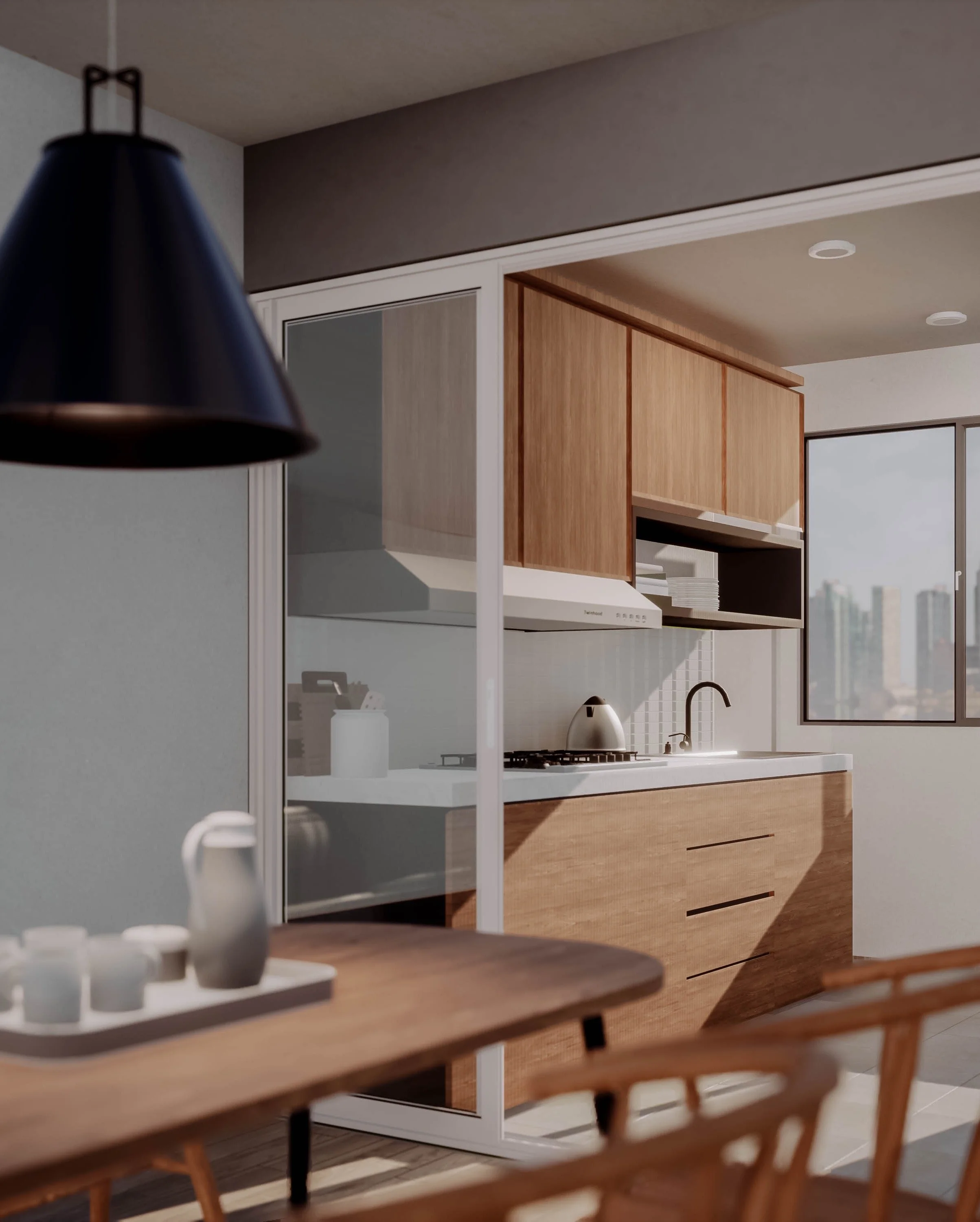
Yoga Cabin
Interior Design
The apartment is conceived of as two diametrically opposed halves: one pure and open, the other secluded and private. The core of the house is created from this open space: the living room, and the kitchen, visually connected to carry a sense of openness cutting through the entire length of the apartment. This open corridor is subservient, providing access to the adjoining private spaces. Yet simultaneously, the private spaces are given coherence and relation to each other via the open corridor, and a mutual interdependency is created between the two antithetical halves.
Openness can finally be interpreted in terms of programme, that is, of a space having no definite function, and the ability to morph to accommodate the variegating needs of its users. While the original scheme proposes a long corridor as the central living space with an adjacent study as a subsidiary space, it can also be reconfigured by its users. As needs change over time, perhaps with a new addition to the family or a modification in working arrangements, furniture can be rearranged, spaces can be redefined, and hierarchies and relationships broken and remade anew.


